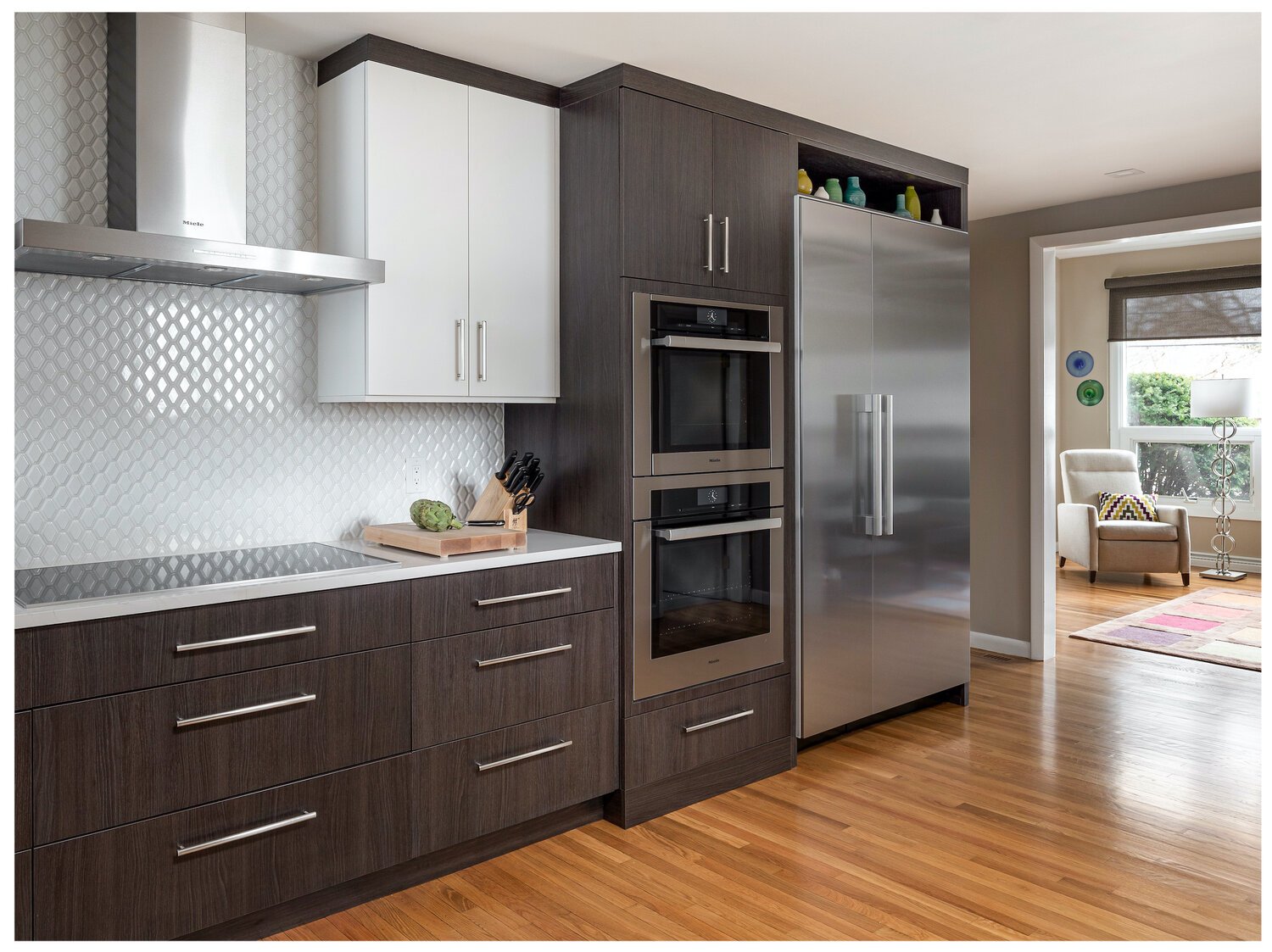Designing for Health & Wellness
Living through a pandemic raised awareness about a host of topics related to our homes and health. Although a trendy buzzword, wellness is a multidimensional concept encompassing the physical, emotional, social, mental, environmental, and spiritual. The team at KitchenVisions likes to think of the homes we design as safe harbors, and as such, we’re paying close attention to how our clients feel in those spaces. Creating homes that foster wellness is more important than ever.
Here are some of the ways we’re incorporating health and wellness into our designs:
Kitchens
1. Good lighting – Light plays such an important part of our environments, whether natural or artificial. We enlarge windows or add them whenever possible to infuse spaces with light. We’re staying abreast of the changes in technology to use the best practices for specifying light fixtures. We propose task lighting that will enhance the experience of preparing, cooking, cleaning up and entertaining in the kitchen.
2. Ventilation – Keeping the air free of contaminants and cooking odors, good ventilation is essential – and mandated – throughout the house, but especially in the kitchen.
3. Materials without or low VOCs – Mindful of the harsh effects of toxins in our homes, we can offer choices for everything from cabinetry to flooring to paints to surfaces. We know that certain materials have a higher carbon footprint and off-gas elements.
4. Comfort & Ergonomics/efficiency – We pay close attention to how people use their spaces and requirements around comfort and efficiency. Microwave drawers have commonly replaced appliances in higher locations. We can adjust the height of the cabinetry and the depth of the counters depending on the needs of our clients.
5. Safety – Again, we follow the code mandated by law but we also practice common sense when it comes to areas where cooking and heat sources are used.
Baths
1. Lighting – To promote healthy habits and good hygiene, prevent accidents, and create attractive environments, we design bathrooms using best practices for illumination, including mirrors trimmed with LEDs and pathway lighting to assist with late-night bathroom use.
2. Materials without or low VOCs – The same range of products are available for the bath without VOCs or provide the lowest levels, including paint, flooring, countertop surfaces, and glass.
3. Comfort & Ergonomics – We specify comfort items like self-washing toilets, and benches in showers, and pay attention to our client’s needs for the most efficient use of the space.
4. Ventilation – Just as with the kitchen, proper ventilation in the bathroom provides the best air quality.
5. Safety – Grab bars, skid-proof surfaces and even changing the direction of doors so that they open out rather than in, are some of the ways to create safer bathrooms. Often, we’ll recommend a design that goes above and beyond code regulations, but we’re always mindful of the hazards of mixing water and electricity.
Other Spaces
All of the same considerations are taken into account when designing other living spaces: offices, living and family rooms, dining rooms, bedrooms, entrances, and hallways. We design spaces where people can gather, entertain, work, play, rest, relax, and sleep.
When people feel safe and comfortable in their spaces, wellness, and good health can flourish. Although we’ve always paid attention to good lighting, proper ventilation, comfort, and safety in our designs, homeowners have zeroed in on the importance of these elements in a way they haven’t in the past. As technology and products improve – and help us live healthier, longer lives – we will continue to learn and grow to best serve our clients.



